Huntertown, Indiana is an out-of-the-way speck on the map just north of Fort Wayne. Tiny and almost invisible off Route 3, it is a unique spot, steeped in a history rich in agriculture and medicine–a history that is slowly being knocked down, developed and forgotten.
Recently, one of the larger, more visible historic farmhouses on Route 3 was demolished–the Charles F. Bleke house, built c. 1875 according to some, but certainly in place by 1891 according to the year that used to grace the front of the house just below the peak of the roof. (Stay tuned for a genealogy/history post on this house!)
It is to my great disappointment that I never made it to the Charles F. Bleke house before it was destroyed. But a neighboring house to the north just became visible thanks to yet more development in the area. A rundown old brick farmhouse, similar in style and construction to the C. F. Bleke Farmhouse, sits in the middle of a once-treelined dirt road, exposed to the passing traffic on Route 3 now that the foliage around it has been torn down–certainly a foreshadowing of its fate. Two other structures–a garage and a newer house–also grace the sides of this isolated farm road.
THE HOUSES
15000 or 14515 Echowood Lane:
A small, 2-bedroom, 1 bath house is the first you’ll come across when you head down Echowood. The front door stands open, the windows are broken, and it’s clear that no one calls this place home anymore.
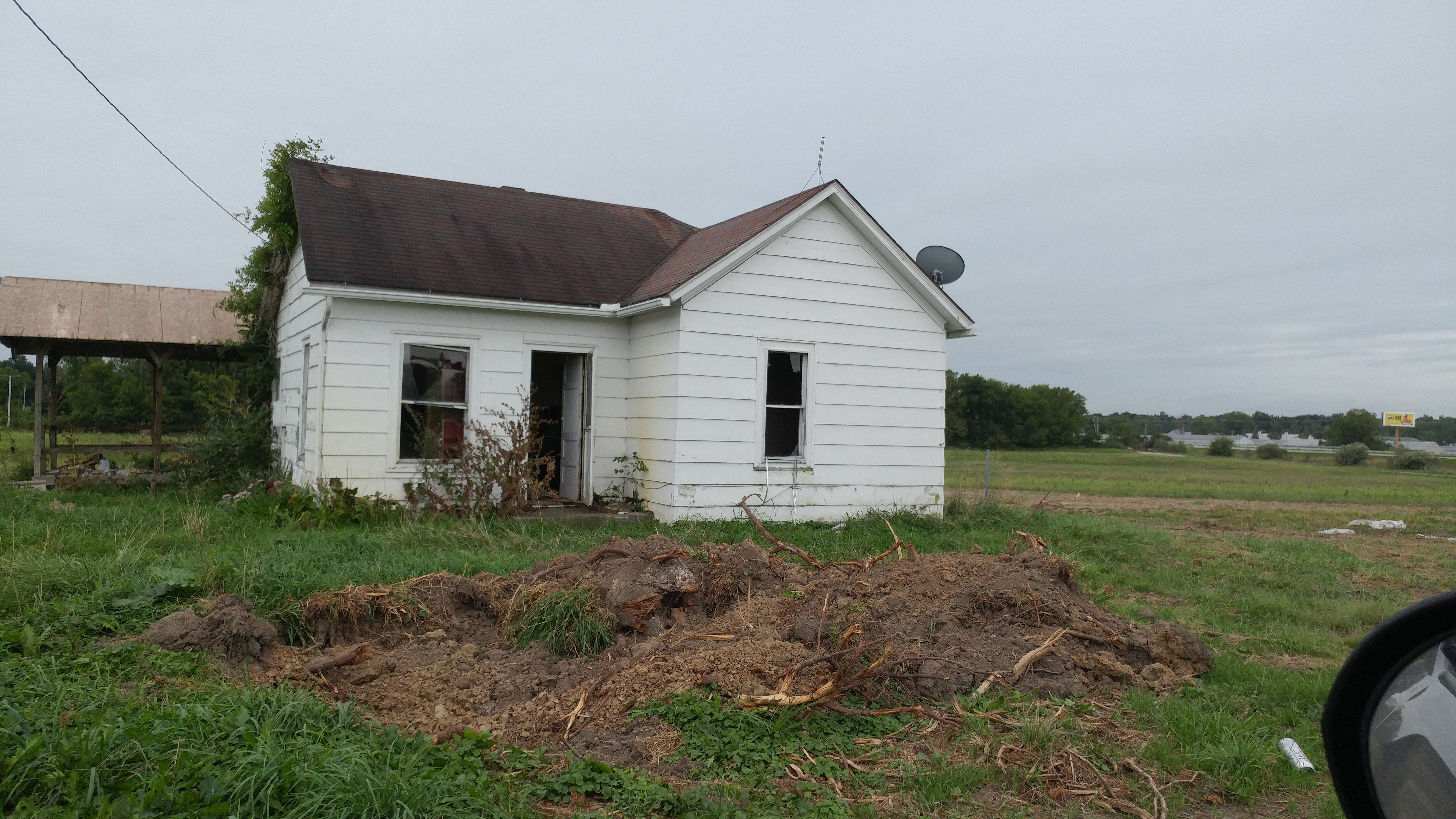
The farmhouse: No address found. This building date of this aged, rough-looking old beauty is anyone’s guess.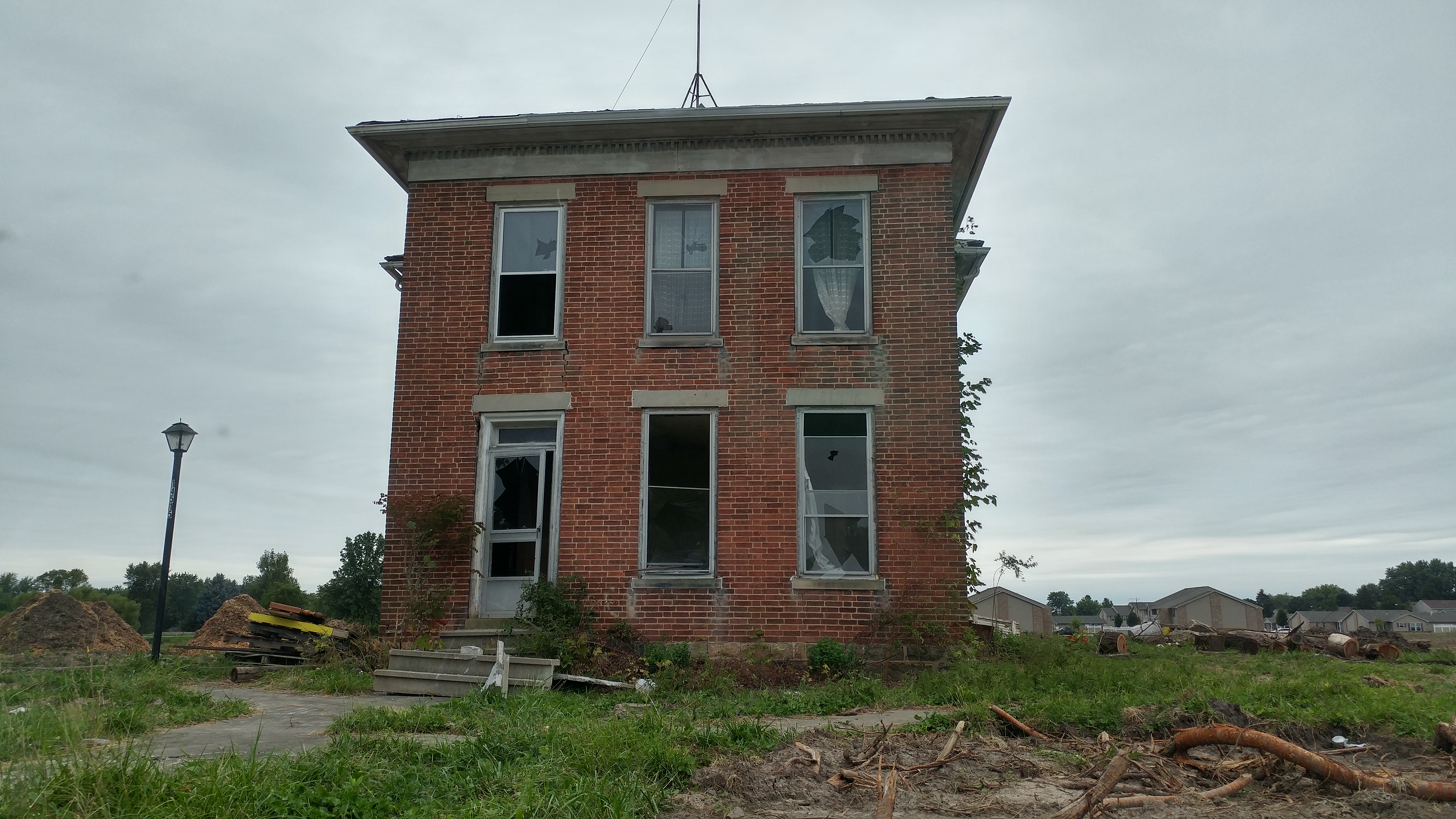
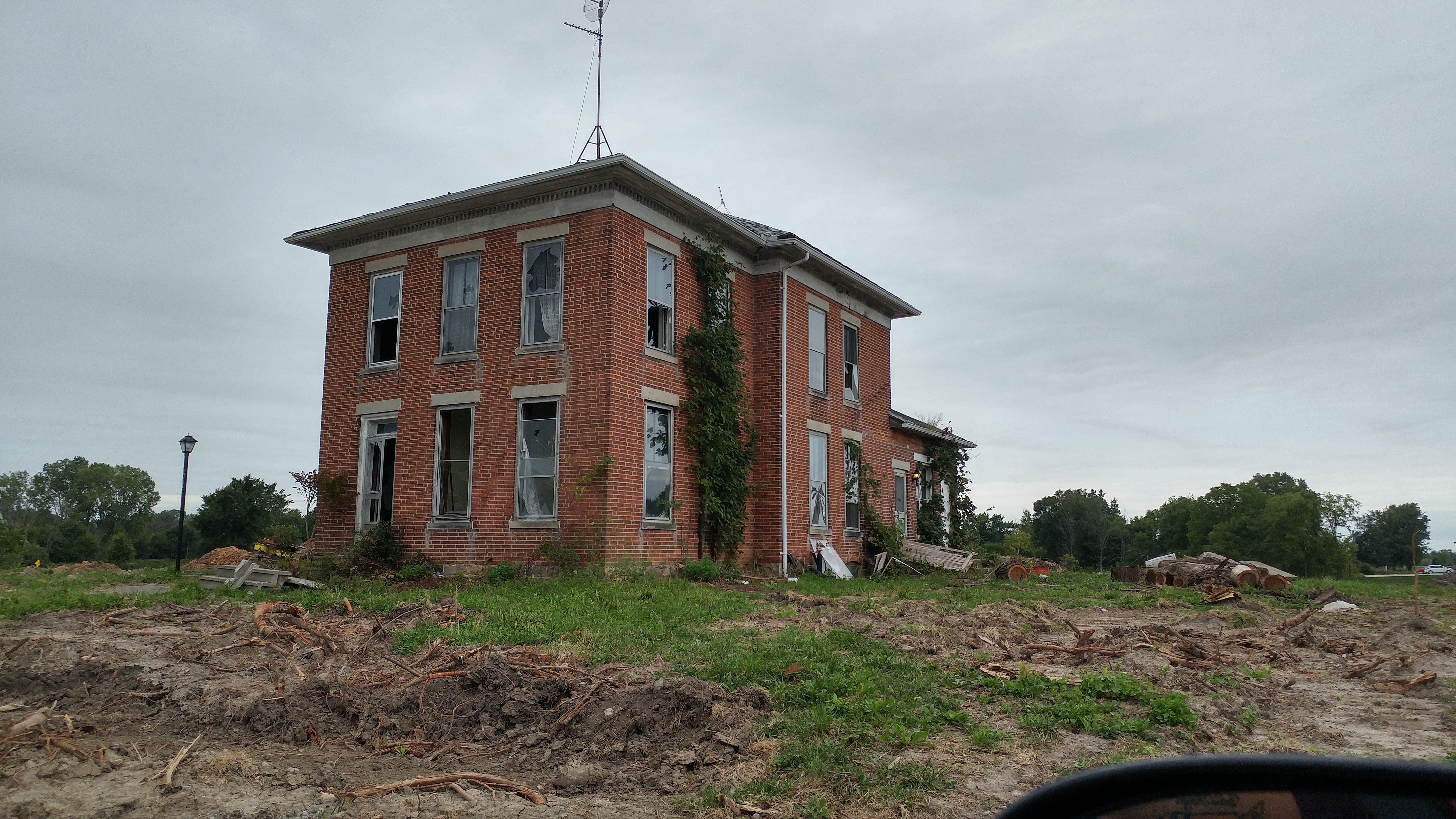
THE SEARCH
Of course, I had to go find its owner–or at least try. My first move was to google the street name. That gave me the 14515 Echowood Lane street address. While there were no photos, the listing indicated that the structure in reference was built in 1945. I presumed correctly that the 14515 address applied to the white house given the obvious age of the brick farmhouse.
More googling brought me to this page, which happened to contain photos of the houses before the property was sold (and the structures apparently vandalized):
http://www.schraderauction.com/auctions/7075
BELOW: White house, approximately June of 2017 (according to the post date on the auction site). According to the house number, this is actually 14510 Echowood Lane.

Below: The farmhouse, clearly maintained and cared-for slightly over 1 year ago.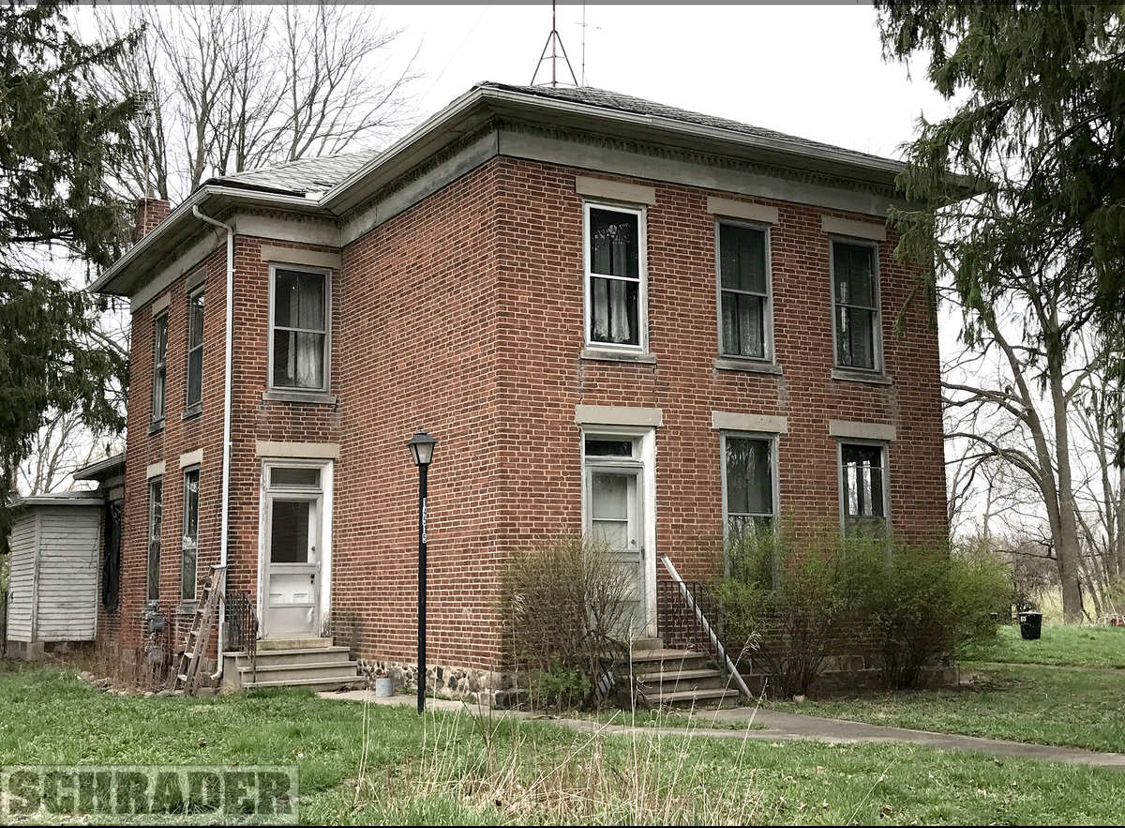
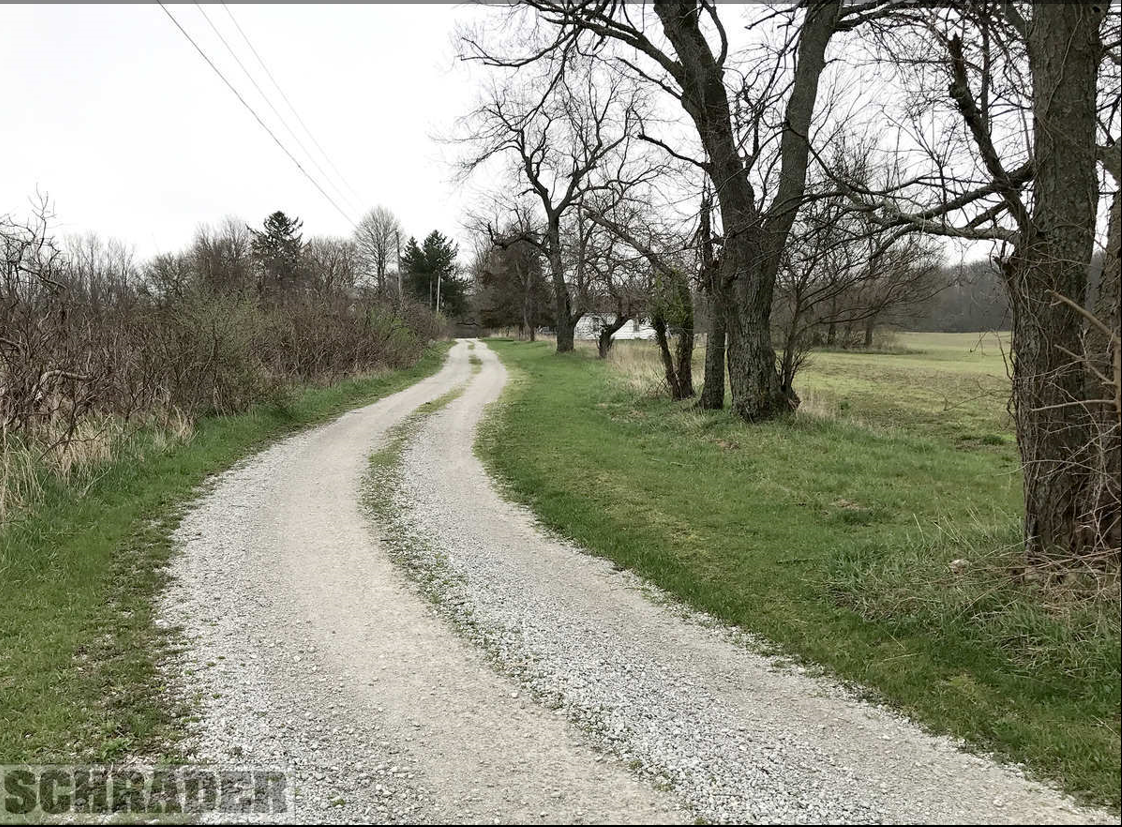
ABOVE: A sight never to be seen again–the drive down the pre-cleared Echowood Lane to the white house and the farmhouse beyond.
Details of a recently-held auction for the land upon which this farmhouse sits revealed that the brick farmhouse is a 4-bedroom, 2-bath home with a detached garage (not pictured). It gives no building date. However, one of the most valuable clues yielded by this page is the name of the owner of the property prior to auction: an LLC called Anson’s Place.
Unable to find more information on these curious buildings via Google, I headed over to Allen County’s Property Tax system. There, I found the info I needed.
While the photo is of the white house on the property, the map on the right indicates that the area surveyed includes the entire property around Echowood Lane, and certainly encompasses the farmhouse.
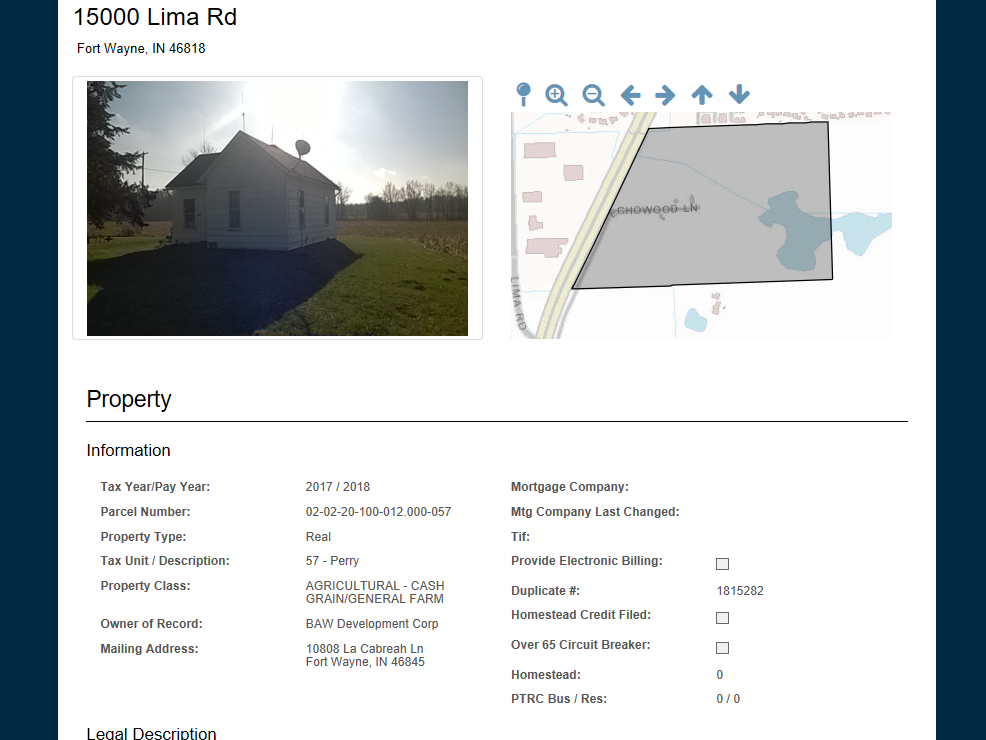
And in the listing of the transfers at the bottom of the page, I found what I was looking for: a name of the owners. Vesta Ann Miller and Anson Dunten. I was ready to head to Ancestry for a look at the census records.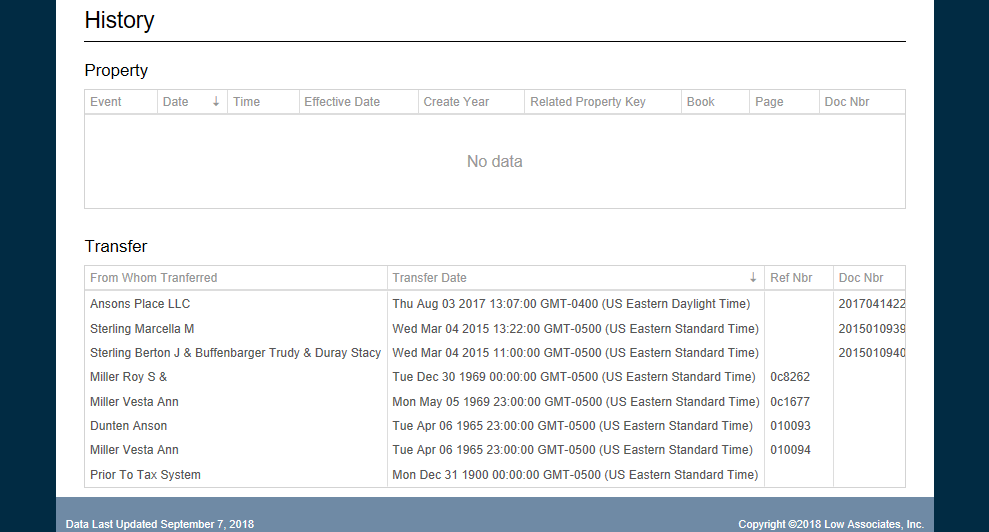
THE FAMILY HISTORY
The fact that the LLC that sold the property was called Anson’s Place turned out to be a pivotal clue. Anson Dunten (or in some places, Dunton) was almost certainly the original owner/builder of this property. If not him, then perhaps Anton’s father.
Anson Dunten was born in Huntertown, IN, on May 18, 1856. My goal was to track Anson through the census records and see if I could pinpoint an approximate timeframe as to when either he or perhaps his father built the brick farmhouse on Echowood Lane.
Now, as a side note, Huntertown is just to the west of Route 3, whereas this property is to the East of Route 3, meaning that by current definitions, this property is not technically in Huntertown. However, things weren’t always quite that exact, the boundaries of towns change over time, and this property may in fact have been considered Huntertown at some point in its history. It may also have been mistakenly presumed to be Huntertown by a census taker due to its proximity. Just something to keep in mind.
1860: Anson Dunten is 4 years old, living at home with his parents, George and Anna Dunten. They are listed as living in Perry Township, Allen County, which is the right township and county for them to be living in this house. It is possible, just based on the minimal information in this census, that they are already living in the Echowood Farmhouse. However…
1870: Anson Dunten, 14 years old, is living in Perry Twp, Allen County with his parents. He is working on the family farm. So far, it is again possible that the family is living at the Echowood Farmhouse. However, the census indicates at the top of the page that the post office for those censused is Eel River. While nearby, Eel River Twp is a distinctly separate area, and chances are good that the Duntens are not yet residing at this iconic structure.
1880: Anson Dunten, 24 years old, is still living with his parents. He is now listed as living in Perry, Huntertown, Allen County. It is possible, yet again, because the census is not as specific as it could be, that the Duntens have built and are living in the Echowood Farmhouse. This is the only census in Anson’s life where he is listed as working as something other than a farmer (a schoolteacher).
1890: NO CENSUS
1896: May 26: Anson Dunten, age 40, marries Etta M. Harwood.
1897: May 9: Anson Dunten, age 40, and wife Etta, have a baby girl named Vesta Ann Dunten, who will be their only child.
1900: Anson Dunten, age 44, is still living in Perry Twp, Allen County. Interestingly, the word “Huntertown” is crossed out at the top of the page, having been written on the line “incorporated place”. This certainly indicates that Anson isn’t far from Huntertown. Even at 44 with a family of his own, Anson is still living in his parents’ home along with his wife, Etta, and his now 4-year-old daughter, Vesta. All working men in the family are listed as farmers or farm hands.
By 1900, most of the families that are now considered the old farming families of the area have built their farmhouses and are well-established on their properties. If the Duntens aren’t living in the Echowood Farmhouse by now (and they certainly could be!), they are nearby. Neighbors with names such as Rodenbeck and Gump (the latter of which is the street name just north of the Echowood Farmhouse) are neighbors, meaning we are in the right vicinity.
1910: Anson Dunten, age 53, is still living in Perry Twp. He is, for the first time in a census record, listed as the head of the family, which would indicate that he either has his own place separate from the home his parents lived in OR he assumed ownership of his parents’ home. He is living with his wife, daughter, and widowed father. Of great significance (and what makes me think that this might be the first time we can safely assume the family is in the Echowood Farmhouse) is that Anson’s nextdoor neighbor is Henry Bleke, whose family owned several farms and land extremely close to the Echowood Farmhouse on the east side of Route 3.
1917: 2 Oct: Vesta Ann Dunten marries Roy S. Miller.
1920: Anson Dunten, age 63, is living in Perry Twp, Allen Co, with his wife. He is listed as a farmer still, but he is living on DuPont road, which is just a few miles south of the Echowood Farmhouse. Now, given where he’s living, this would potentially indicate that the Echowood Farmhouse still hasn’t been built. A few possibilities come to mind.
1. Echowood Farmhouse is built, but it isn’t occupied by Anson (or perhaps, by anyone). Also listed in the house is Anson’s nephew, Ralph Harwood. Perhaps Anson and his wife moved to farm different land while assuming care of Anson’s nephew.
2. Echowood Farmhouse isn’t yet in existence. This seems unlikely given Anson’s age. He is currently 63. While Anson does have siblings in the immediate area, it doesn’t come across as plausible that a man of his advanced age decided sometime between the ages of 53 and 63 to build a new house. It is, however, still a possibility.
3. Vesta (Dunten) Miller and husband, Roy, are living in the Echowood Farmhouse while her parents live on DuPont for whatever reason. The 1920 census does show Vesta and Roy living in Perry Twp on a farm. Roy is listed as a farmer, which is interesting because for the rest of his life, he give his occupation as a carpenter. Neighbors include Hathaways, Tills (both street names in the area), Hillegas, Bleke, and George Dunten, Vesta’s uncle. Perhaps Anson gave the house to his daughter when she married, and later, when she and Roy moved into town, Anson and Etta returned to the house. Some variation of the above seems the most plausible explanation for why Anson and Etta suddenly aren’t on their farm in 1920.
1927: 1 Nov: Vesta Ann (Dunten) Miller and Roy Miller have baby girl Marcella Mae Miller.
1930: Anson Dunten, age 73, and his wife are listed as living on Lima Road in Perry Twp, Allen County. Based on the road name alone, this confirms almost beyond the shadow of a doubt that Anson is living in the Echowood Farmhouse. He is still listed as a farmer. Living nearby are a Bleke widow named Justine, a Salomon (another prominent farming family in the area), and the Rodenbeck family (also a common name in the area they’re living at the time).
Vesta and Roy Miller are living on Parnell Ave. in Fort Wayne in 1930 with 2-year-old daughter, Marcella. Roy indicates he is a carpenter.
1935: Jan 26: Anson Dunten dies at the age of 79 and is buried in the Old Huntertown Cemetery.
1940: Etta Dunten, widow of Anson Dunten, is censused living on Runnion Ave. in Fort Wayne with her daughter, Vesta Miller, son-in-law, Roy Miller, and granddaughter, Marcella. Of note: Vesta, Roy and Marcella were all living in the same urban house in 1935. Etta, however, indicates she was living on a farm in 1935 in Allen County, IN. This jives with Anson’s date of death and tells us that she likely left the farm when Anson died.
1948: June 15: Marcella Mae Miller marries Berton J. Sterling in Huntertown, IN.
Now, that answers the question of who Anson Dunten, Vesta Ann Miller, Roy Miller, Marcella Sterling, and Berton J. Sterling are. We are seeing the property change hands through Anson’s living descendants, and a bit more snooping betrayed that Trudy Buffenbarger and Stacy Duray, listed under the March 2015 transfer just before Ansons Place LLC took over the property, are in fact the daughters of Marcella and Berton Sterling, making them Anson’s great-granddaughters.
As far as when the house was abandoned, according to the census records, the family of Anson Dunten ceased living in rural Perry Twp after Anson’s death in 1935 when his widow, Etta, moved in with her daughter and son-in-law. All records for Vesta Ann, Marcella Mae and their families from 1940 on indicate that they live in town. However, given the condition of the home in the 2017 photo, it is evident that someone has been at least maintaining the home over the past 80 years or so, and almost certainly living there.
It’s possible that the house was lived in off and on, or that the property was sold and eventually was bought back by the descendants of Anton Dunten. It is even more probable that the farm was rented or only used for farming purposes by the family (not as a residence) since property tax records would indicate that it remained within the family at least from the 1960’s on.
Certainly, without a direct connection to the descendants of Anson Dunten, this old house, like many others, remains a mystery that will soon take its secrets back to the dust.










































































































































