As this is my first history-related entry, I figure I’ll start off with a location that has turned out to be well-discussed if not fairly well-explored: the home allegedly belonging to Dr. John Howell Hicks at 8601 Dixie Highway, Louisville, KY. Having recently returned from this adventure and full of questions, my search took me into the vast world of the internet wherein I discovered a great deal of speculation and conjecture, but not much in the way of proof that this home’s earliest purported owner was that of Dr. Hicks, a physician who moved to Louisville sometime in the 1940’s.
There are reports that Dr. Hicks both treated his patients and lived with his family in this house, which used to be an expansive farm with multiple homes once owned by Dr. Hicks and his kin. The farm extended across the Dixie Highway to where a strip mall now occupies what was believed to be Hicks family land and homesteads. Sadly, many of the other homes were demolished years ago (as late as the 1970’s) as time claimed their beauty and safety all in one hard blow.
Further reports from later dates in history indicate that this home was used as a stopping point for soldiers bound for home during WWII, a train depot, that it was once occupied by a British man and his three disabled children until one passed away, and, of course, most recently (as recent as the early 2000’s, to be exact), an apartment complex. Those who say that Dr. Hicks didn’t in fact build the home would lead one to believe that this home was once a farm that produced cattle and hay. It is also implied that it was used as a motel on the Dixie Highway during the 20’s and 30’s, even offering a laundry service to weary travelers whose only way to get from north to south in those days would’ve been by the two-lane 31W beyond the house’s front gates.
Further compounding the intrigue factor here is that a road that leads behind the house and up a hill will take you to yet another abandoned home–this one much newer–that was reportedly built by the son of Dr. Hicks. There are several abandoned cars and a piece of heavy equipment with ’06 Kentucky registration that sits in the vicinity of this second home. An RV was also spotted on this land, so needless to say, I ventured back down to the main house and focused my investigation there. While this post will focus on the exploration of the house at 8601, I will soon post another update regarding the Hicks family based on my findings on ancestry.com. Then and only then will I say with any certainty the history of the home and whom its owners/inhabitants may have been. The big white mansion off Dixie Highway near I-265 in Louisville, KY has long caught my attention. I first noticed it last year while making my way for 264. In the harsh exposure of fall, this house seems to spring out of the woods, beckoning the innocent passer-by to come in for a bit of exploration. So with little prodding, that’s exactly what I did.
Interesting, yes? Rest assured, it hardly ends here. After crossing the railroad tracks, I ventured up closer, eager for a closer look at this shy creature.
This is the view of the house from the south side. The addition on the back appears to be an old garage that was converted to apartments by my best guess. Wandering up some old steps and around to the back, I quickly found what appears to be a cinderblock addition to the back of the home on the second floor. The addition appeared to be a set of apartments, which ran three rooms deep from the back of the home to the front.
With doors standing wide open, this of course begged a thorough look-see.
This is a look at Apartment 3 from the back door of the apartment toward the front of the house. The back room (closest to you in the photo and painted in blue), which does not appear to be original to the house as it was constructed of cinder block vs. brick, served as a kitchen with a bathroom off to the left. The center and front rooms appeared to be living room and dining room areas and part of the original house.
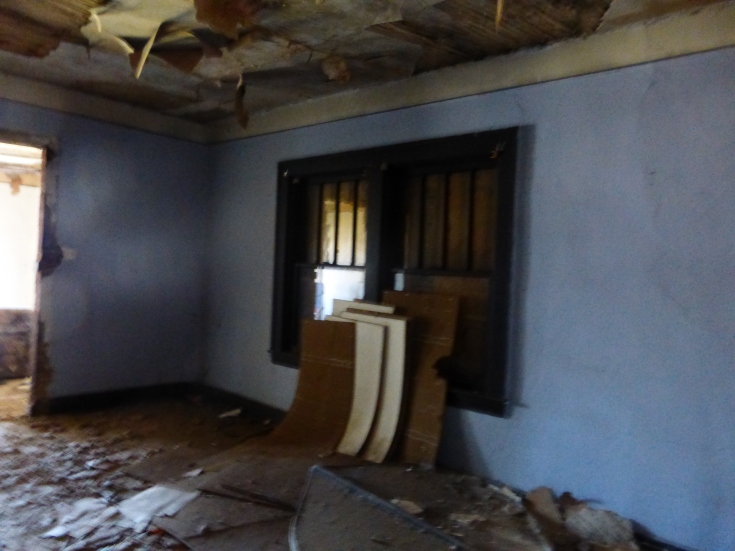
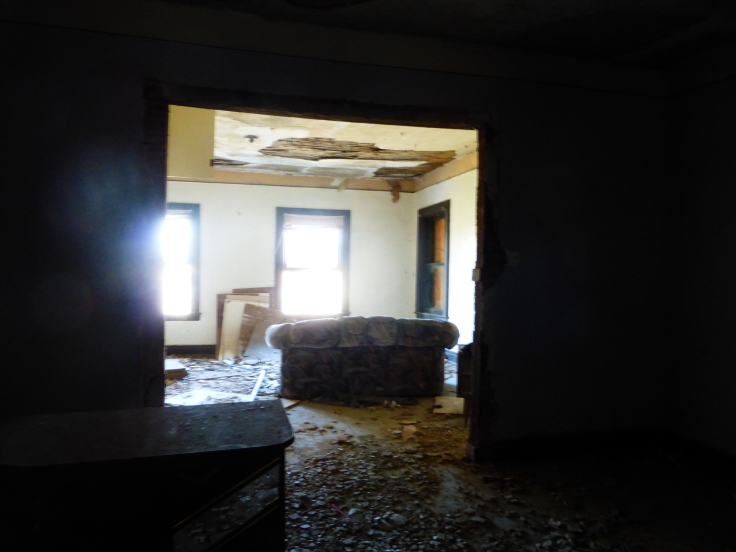
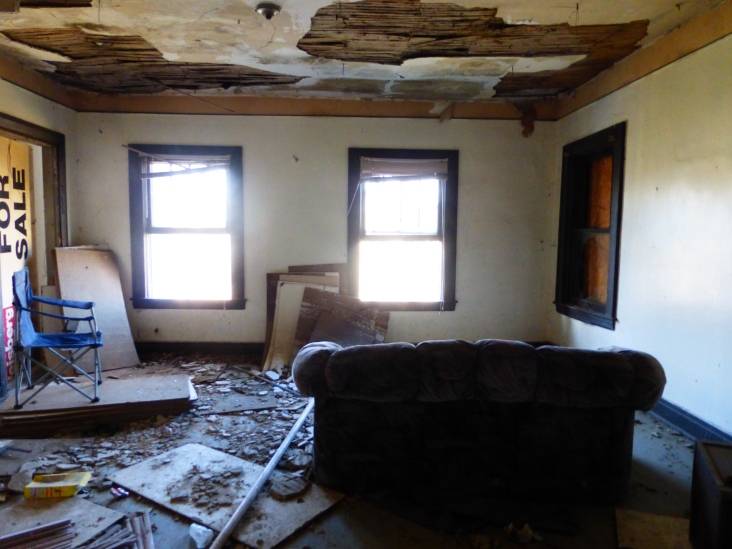
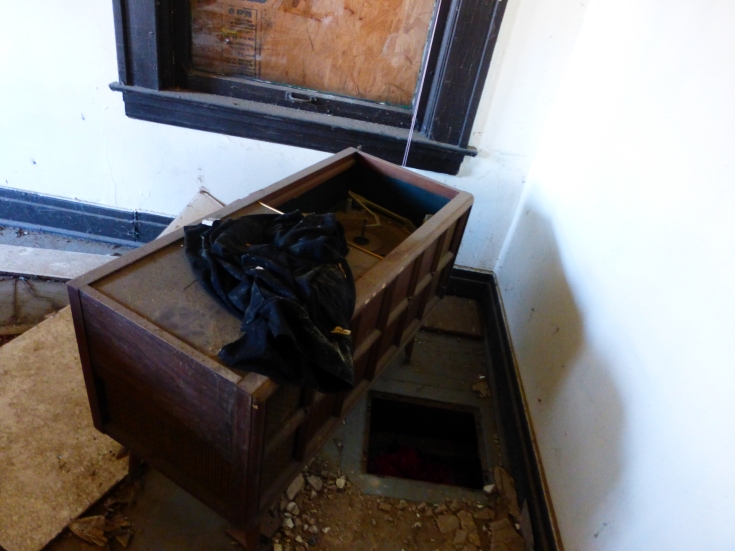
Walking directly through the three rooms to the front of the house, I took a left turn through another front room and a short hallway and found myself standing to the right of the door pictured above. The door to the balcony, unlike the front door downstairs, stands wide open to the world outside.
This photo is from the balcony door, facing the Dixie Highway.
Walking past the balcony door (continuing south in the house or to one’s left), there stands a final large front room. A fireplace and the trim around the ceiling are still very visible.
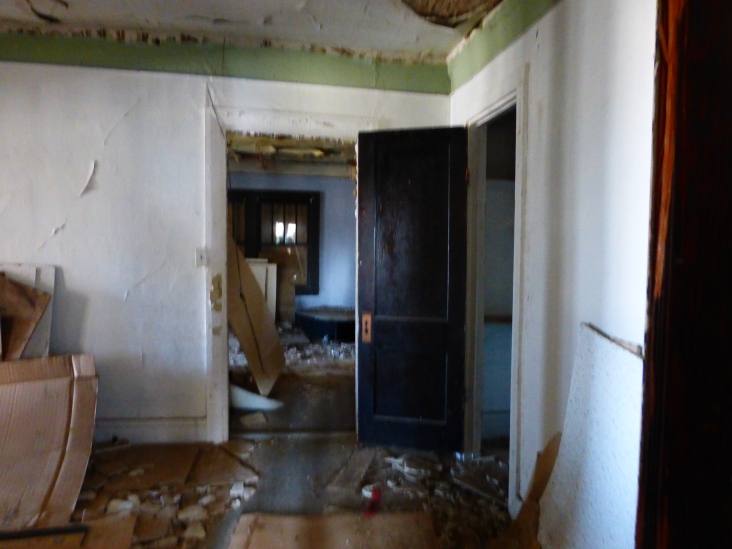
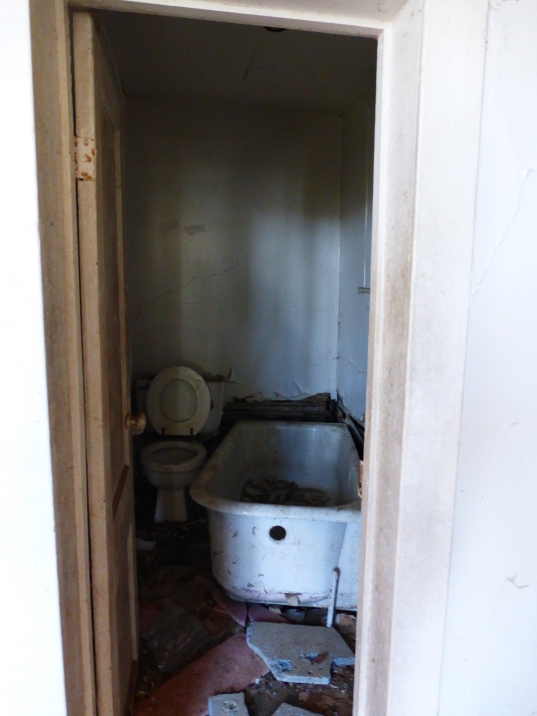
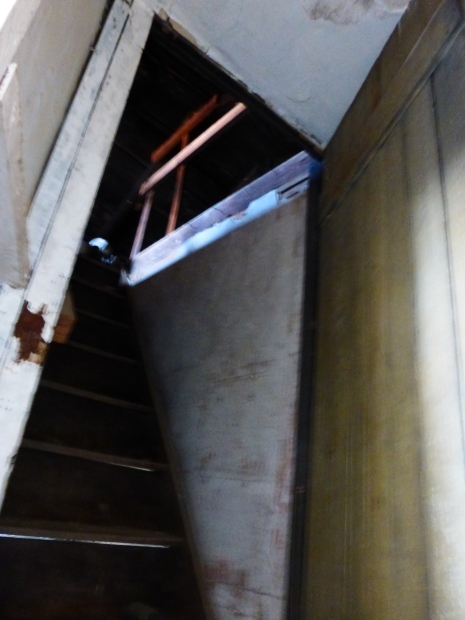
Having located the attic steps, I explored the attic with the camera, noting a great deal of debris, discarded glass bottles, shoes of all sorts, and chairs.
Back downstairs, we check out the upstairs room in the cinderblock side addition.
Heading downstairs, I check out the downstairs first floor of the cinderblock side addition.
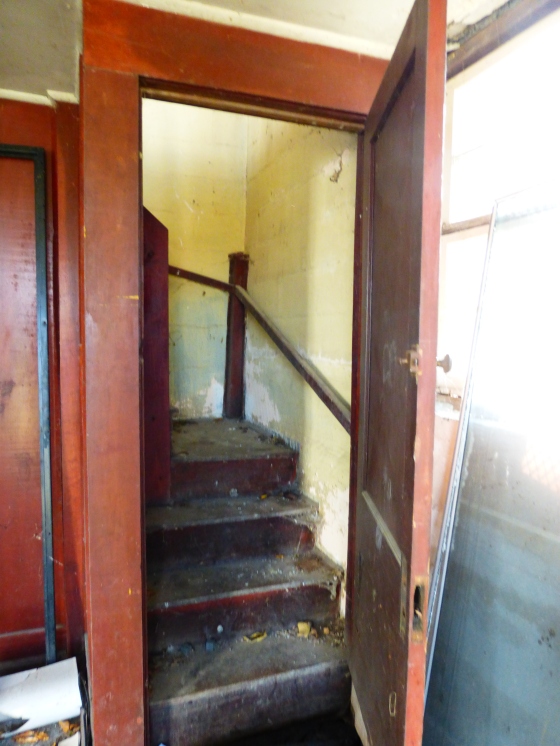
We head in an open side entrance, taking a hallway through the house and into the front rooms.
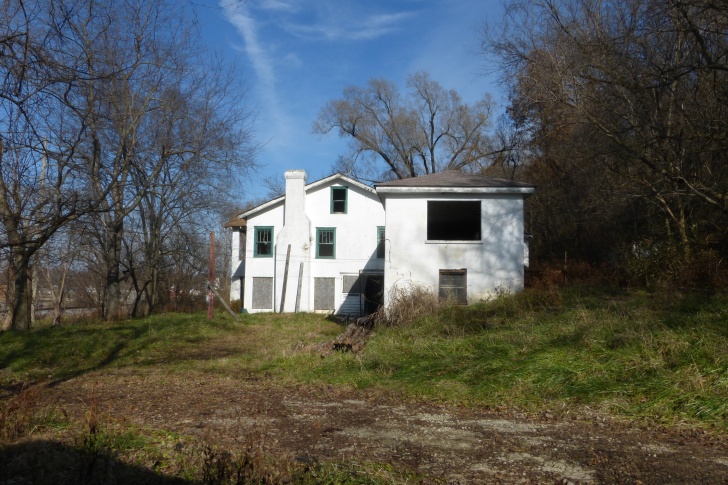
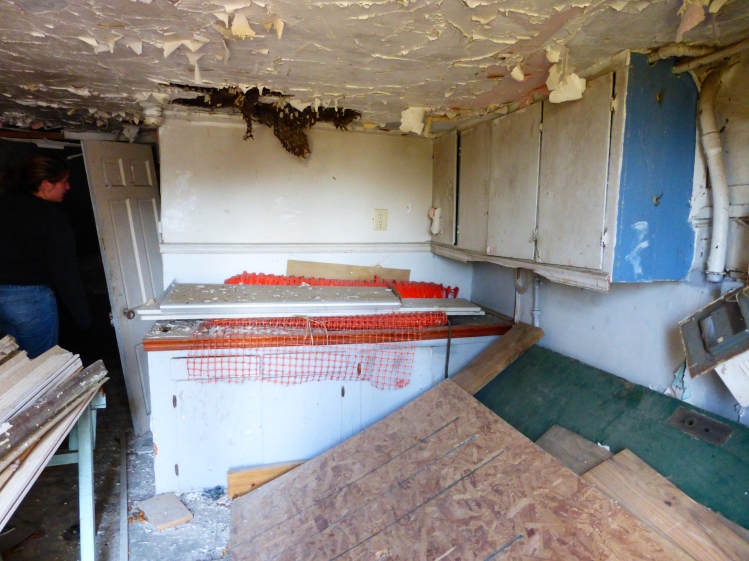
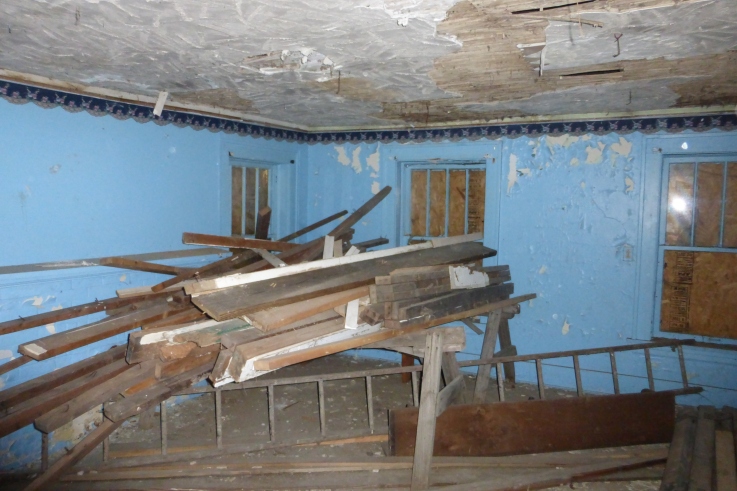
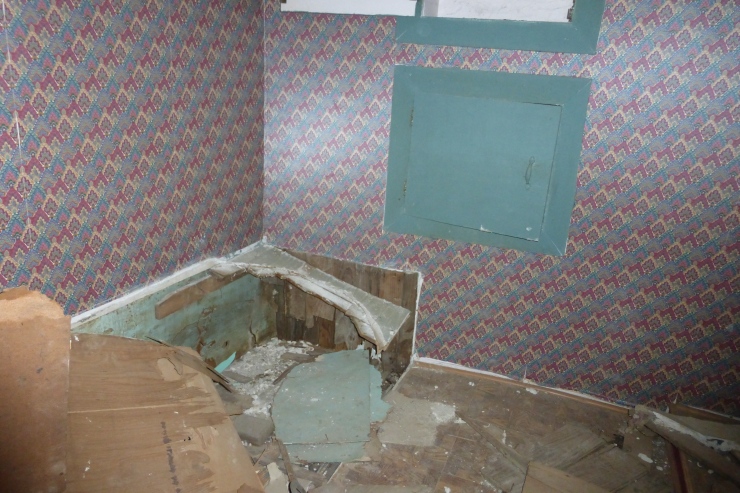
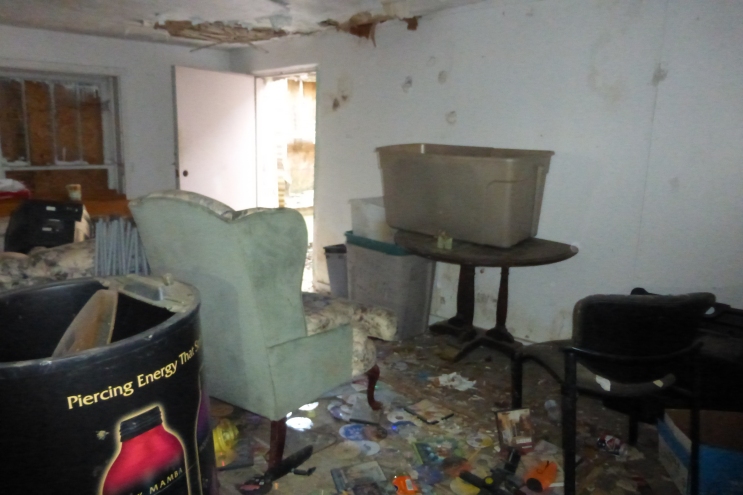
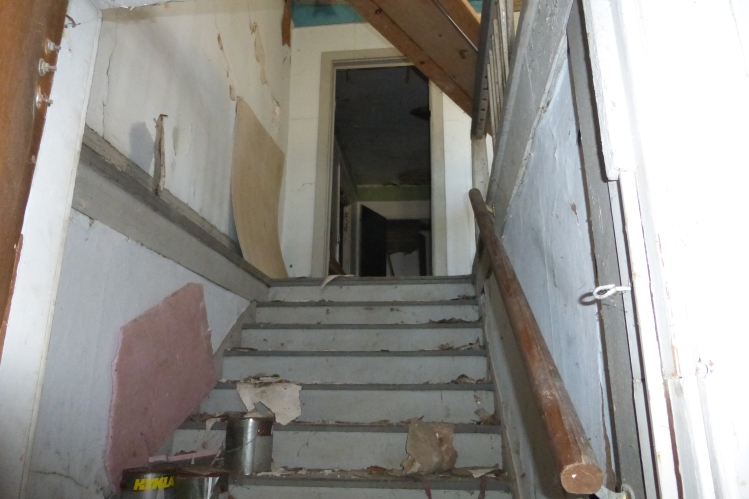
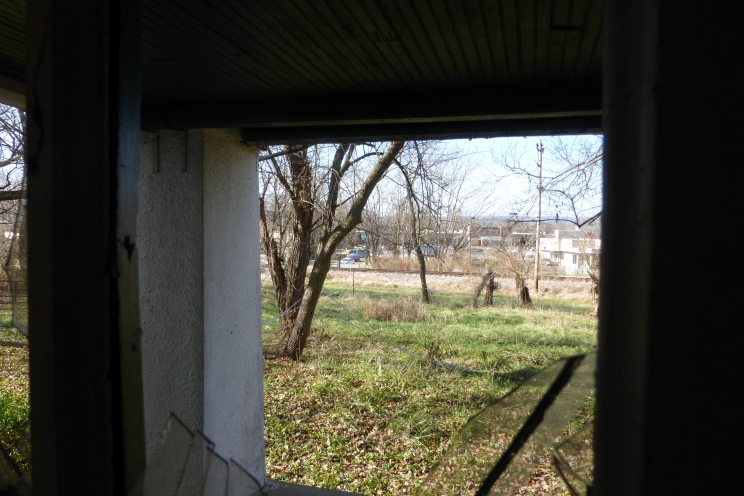
As both doors to the right were closed and the windows on the right of the house securely boarded, I did not disturb them.
This is a view through the north side of the house (1-story only) from the room immediately to the left as you enter the home, which had clearly been lived in for some time by vagrants. As this home was reportedly a physician’s home and office, this area may have been dedicated to seeing patients and tending the ill as it appears too small to have been apartment dwellings.
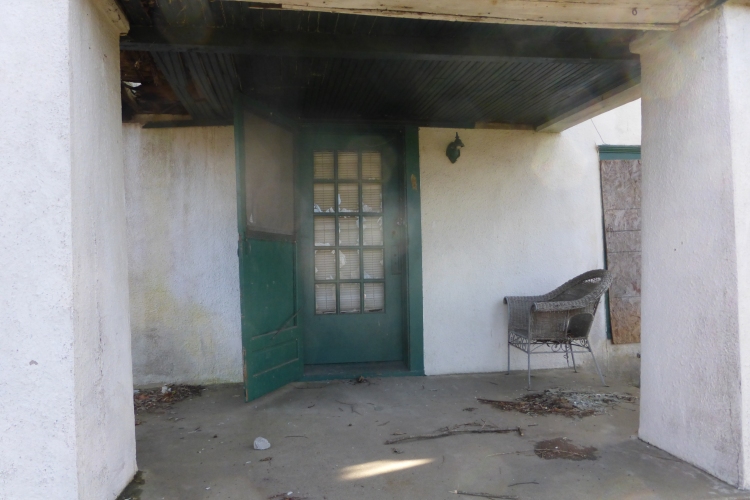
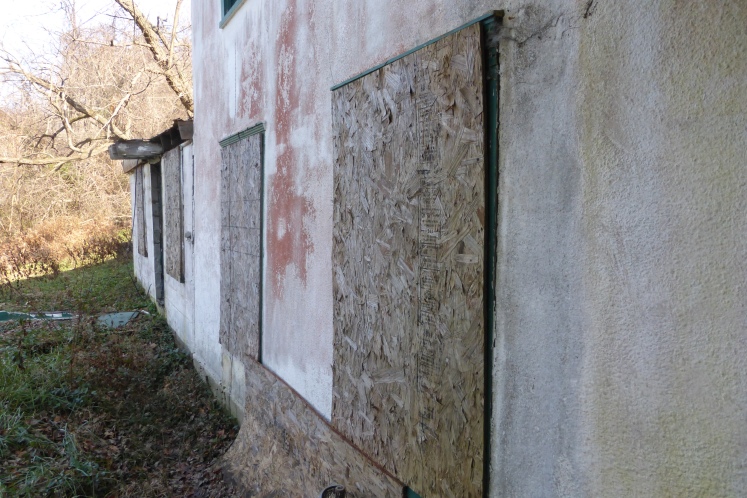
This is a view from the side of the home from the north, facing directly south. If this forgotten beauty is in fact a product of the 1920’s, she’s a rarity for her era. The interior appears to have been built with apartments in mind as doors adjoin every room, though the external structure would contradict that assumption and even a cursory glance will confirm that this brick-laid mystery will forever harbor more secrets than what can be found in the historic records.
Related articles/publications/musings/references:
https://aprettypickle.wordpress.com/2009/03/10/8601-dixie-highway/ http://valleyreport.blogspot.com/2011/07/valley-report-rewind-2009-hicks-house.html
Be sure to check out my subsequent posts on the Hicks family:
https://thewaywardwanderlust.wordpress.com/2014/11/26/the-hicks-family-history-a-mystery-unraveling/
https://thewaywardwanderlust.wordpress.com/2014/12/01/mary-and-marvin-cunningham-the-mystery-of-8601-continues/
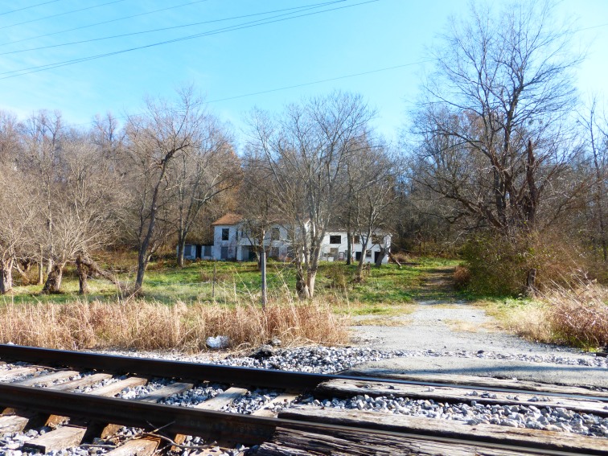
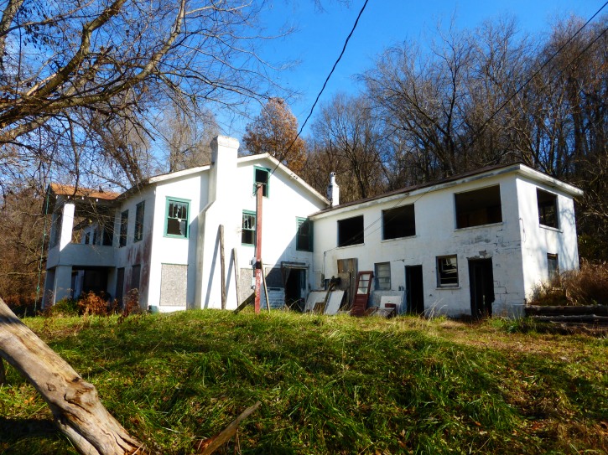
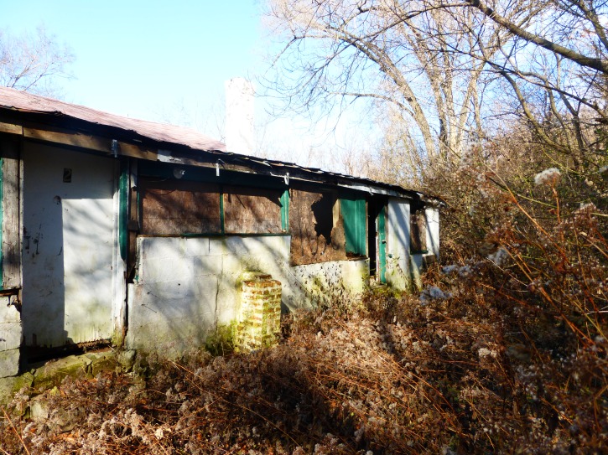
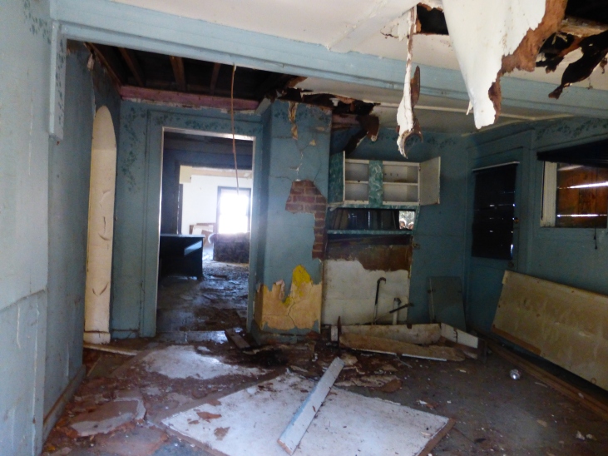
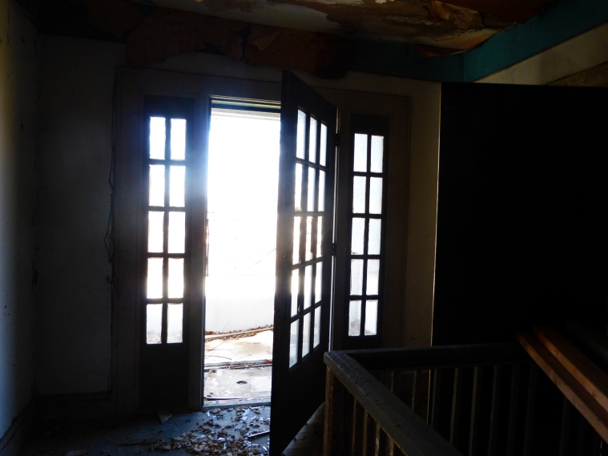
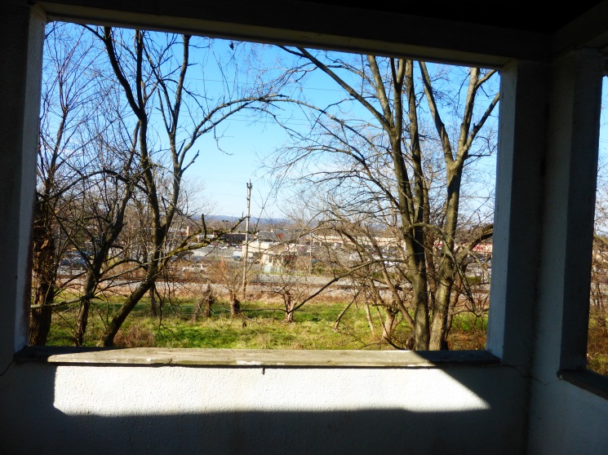
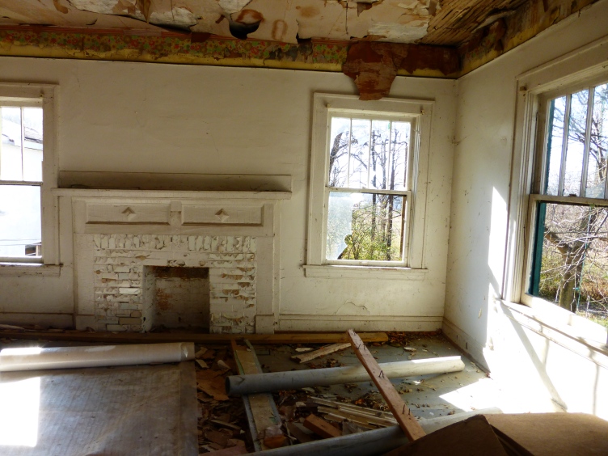
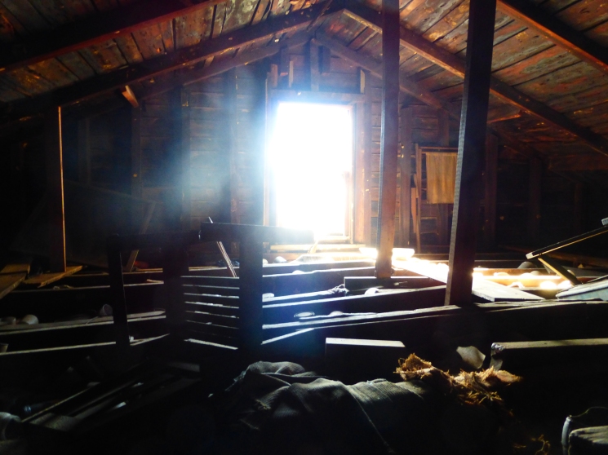
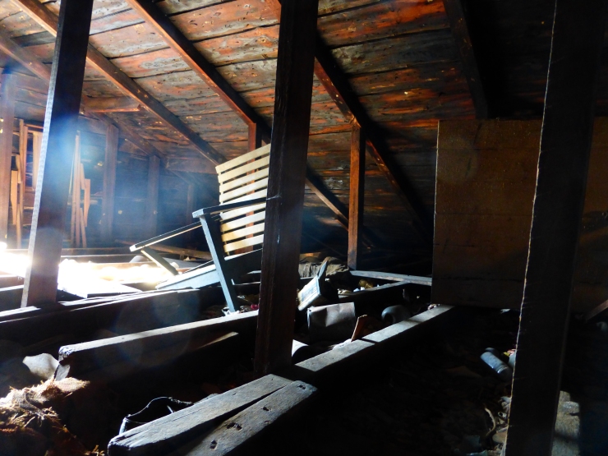
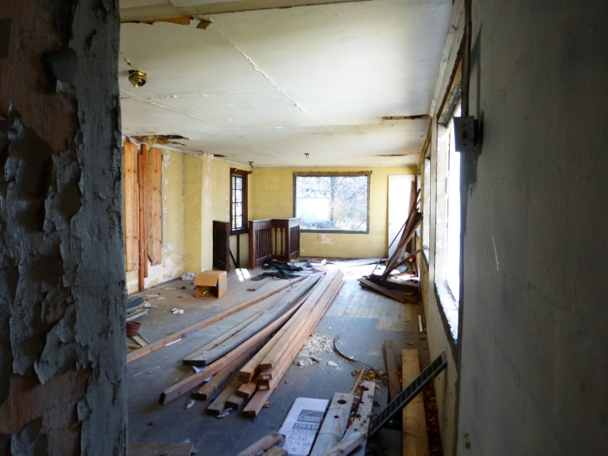
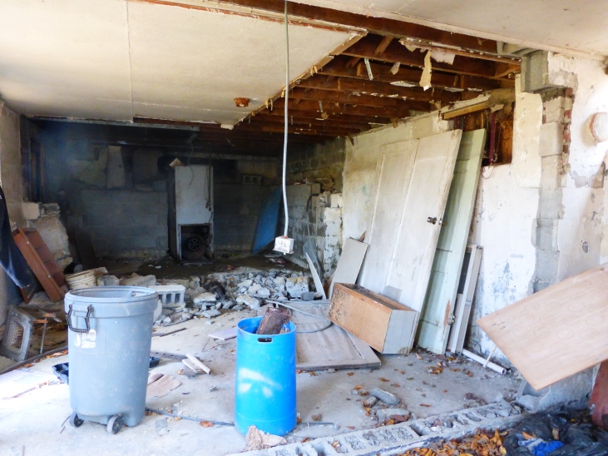
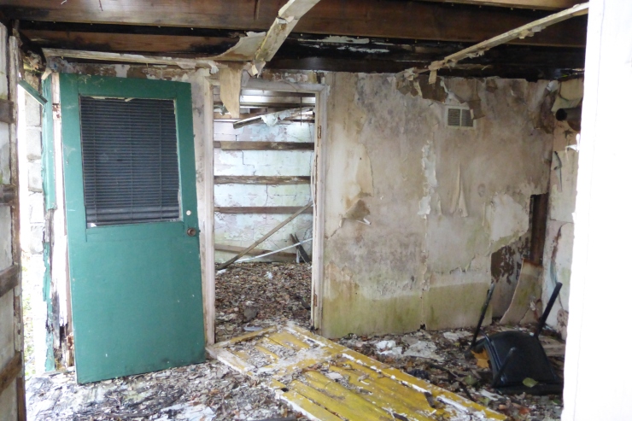
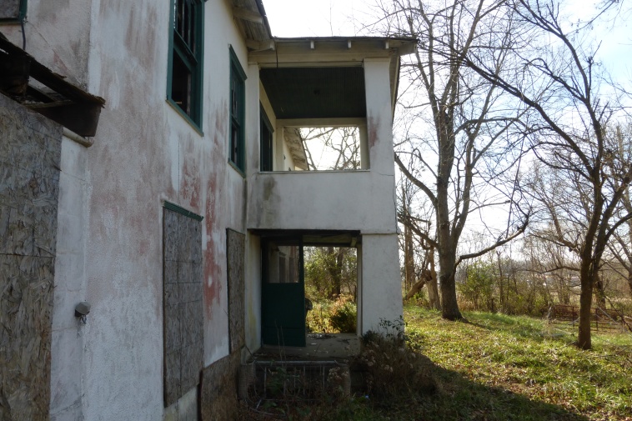
I love to look at old houses, my husband when he was living use to take me to some that was abandon, we would spend all day looking them over. Thanks for sharing
LikeLiked by 1 person
My husband and son-in-law have had dealings with Dr. Hicks. I have memories of Stanley Hicks, Dr. Hicks’ brother living in a home on the property. Stanley Hicks drove a school bus and was very good to we teens in the late 50’s. He drove the school bus to Fountain Ferry Skating Rink on Friday nights for a small fee and watched after we girls like he was our dad.
LikeLiked by 1 person
Interesting! I’ve seen similar posts about Stanley, specifically with regard to the fact that he was a school bus driver. It seems this family owned quite a bit of land in the latter half of the last century. If nothing else, they are all well-remembered and well-loved by those who knew them.
Stanley (born 1912) was actually Dr. Hicks’s son, the brother of John Hicks Jr (born 1924).
LikeLike
Love hearing these comments and stories about my Grandfather! He truly was an admiral man!!
LikeLiked by 2 people
In checking through Ancestry.com for info on John H. Hicks, Jr. I found a copy of John, Jr.’s draft registration card for WWII. The card is dated June 30, 1942 and his age is listed as 18 with a birthdate of 10 Mar 1924. John, Jr. listed his address as – R.R. 1 – Box 41, Valley Station, Jefferson County, Kentucky. Further he lists his phone No. as Pleasure Ridge 7132. Still further under the entry labelled ‘Name & Address of Person Who Will Always Know Your Address’ he entered John H. Hicks (apparently his father) with the address identical to his address – R.R. 1 – Box 41, Valley Station, Jefferson County, Kentucky. Also, under entry labelled ‘Place of Employment or Business’ he entered Dixie Highway, Valley Station, Jefferson County, Kentucky. I have photos of the draft card copy (2 pages) I will be glad to send to an E-mail address you specify if you are interested.
LikeLike
Hi. Wondering if you could answer question about house. I was told that the nurses or the doctors from Waverly Hills also boarded at this house,
LikeLike
I’m not sure how your comment slipped by me for over 6 months, but I apologize for the delay in my reply!
I have not seen any definitive evidence from census records, public directories, etc. that show Waverly Hills staff boarding at the Hicks house, though it wouldn’t surprise me if that did happen at some point given the proximity between Waverly Hills and the Hicks house. The sanatorium closed in 1962, so the Hicks family would certainly have been taking boarders during Waverly Hills’s operational years.
Again, I can’t confirm anything on this point, but it is very possible that Waverly Hills staff boarded at the Hicks house.
WW
LikeLike
My mom used to babysit in that house when she was a teenager
LikeLike
Really! Does she remember what it used to look like on the inside? One of the enduring questions in my mind is when and how the house was altered to accommodate apartments.
LikeLike
My family lived on that hill for many many years. My aunt Carolyn lived in that house. The gravel road that goes to the left of that driveway went to my grandparents house that was tore down in 1983.y aunt Carolyn can tell you about the Hicks family. She rented from them
LikeLike
My mother always told me that there were two houses that she knew of up in the woods and the house on Dixie would make the third. She thought that one of the home up in the woods behind Timothy Hills burned down and as of now the other house formerly owned by Dr.Hicks is inhabited. The owner of that house, owns the house on Dixie as well unless he sold it off. But I know for a fact he still lives up the hill in the woods with his family.
LikeLike
I live right across from that house and as a lil kid me and my brother and sister used to walk up there thinking it was so cool that house is so pretty and at one time I did notice tools and things that seems to relate to a doctor it’s very creepy and the balcony is very dangerous the spirit stairs deffently set off as a very older house . some one should deffently build it back up and put it back together very big and pretty that house will always be a child hood memory 🙂
LikeLike
I wonder if you could get this house in the “this old house magazine” and see if someone could buy it and restor it.
LikeLike
There was another house right past that they also rented out. It was a dark green color with white wood strips making it striped. My cousin and his wife rented it at one time. I think that one burned down. The other one was apts. at that time. This was the early to mid 60’s.
LikeLike
My sister lived in
one of the apartment s in the late. 60’s
LikeLike
I am trying to figure out the building circled in red to the right of the page. This is not the house.
LikeLike
Correct, Karen. That is from a different (and latter) post regarding a different location.
https://thewaywardwanderlust.wordpress.com/2015/06/22/the-stone-house-harpers-ferry-wv-the-history-post/
Thanks for reading!
WW
LikeLike
There was a young man that went to Pleasure Ridge High School his name was John Hicks. I do believe he lived there. John graduated in 1967. Do you have any information about this young man?
LikeLike
Hi Bonnie,
Thanks for reading!
I believe the John Hicks you knew from high school was John Hicks Jr., who (as best as I can tell from public records) lived on the property described from 1965-2002. For more information on John Jr., please read the following:
https://thewaywardwanderlust.wordpress.com/2014/11/26/the-hicks-family-history-a-mystery-unraveling/
Thanks!
WW
LikeLike
John Hicks, Jr. is listed as 6 years old in the 1930 census and 16 in the 1940 census. So there is no way he could be the John Hicks that graduated in 1967. Perhaps John III?
LikeLike
I know the John Hicks that lives at the top of the hill to the left He was the song leader of our Church when i was a teenager. If you are on Dixie and look to the top of the hill on the left side you will see the back of a John Hick Built that house about 30 years ago … he would be about in his 90s now … not sure
if he is still alive But i am sure that some one in that house could give some answers I have started to try and find how to get up there but i am about 80 now and would love to learn more about him He was a fine man.
LikeLike
My late husbands family lived in all of these houses at one time or another, 1970’s. The first house was the little green house that sat back and to the left of the big white house. It was a one bedroom house that my husband and his parents lived in when we met. My sister in law and her family lived in the bottom of the big white house where they raised their family. There was also another house down the gravel road from there where at one time my husband and I lived with his parents, this was a big brown house with six rooms and a great room. The small green house was burned down after my in-laws moved out of it, because of its age there was no way they could rent it out again. The big brown house was also burned down after my father in law passed away and my mother in law moved in with us. I do have in side pictures of both houses.
LikeLike
Hi Karen,
Thanks so much for your comment! It’s interesting to hear from someone who has knowledge and photos of the other homes that were at one point on the property. At this point, I have only been told of them in vague detail. Would it be possible for you to post the photos you referenced in subsequent comments?
Thanks!
WW
LikeLike
I lived there in the early 2000. It was the main Apartment on the lower floor. Looking in from the porch at the Grand staircase. The door to the left. That was basically my living room.Then the 2 adjoining rooms were used as just rooms..Under stair storage… then around to the hall to the 2 bathrooms and kitchen. THE blue room was the master bedroom.
I may be able to find pics of us in there if you are ever interested.
Rick
LikeLike
Hi Rick,
Thanks for your comment! If you were able to find pictures and upload them in a reply to this post, that would be fantastic. It’s good to know a little more about the house from your description! The blue room you describe as the master is still stunning all these years later.
Thanks again!
WW
LikeLike
I went to school at PRP in the 70’s with a girl who lived there. Don’t recall her name. I remember the bus letting her off at the driveway.
LikeLike
Around 1965, I dated John Howell Hicks III. John lived in the more modern house at the top of the hill. I was in that house and recall that it was very nice. I seem to remember a fireplace that that maybe faced the kitchen on one side and the living room or family room on the other side. John told me at the time that his grandparents lived in the large older white home at the bottom of the hill. I recall that John had a sister named Kevin Hicks. John and Kevin would have been the children of John Hicks, Jr. I never knew what became of Kevin, but knew that John became a physician and practiced in another state. I was saddened to see his obituary in today’s The Courier-Journal. The obituary made no mention of any family members. RIP, John.
LikeLike
Kevan Hicks daughter of John Hicks, Jr. and Anna Wright was born in Jefferson County, KY in Aug 1947. She graduated from Pleasure Ridge Park High School in 1965; I graduated in 1962. She married and became Kevan Clark, later she became Kevan Sheehan. She has a current Facebook account under the name Kevan Clark Sheehan listing her as living in Clarksville, IN. Although Kevan has a FaceBook account she is not an active user. Kevan, my wife and I were close friends at Ninth & O Baptist Church back in the late 1970s. I moved to Florida in the early 80s and we lost touch then and have not reconnected yet.
LikeLike
I lived in this house from 2001-2004. We were the last people to live in apt 3. I hate to see the condition of this place now. It was so beautiful.
LikeLike
Hi Nicole,
Thanks for commenting! It’s always interesting to hear from former tenants of this old beauty. It really is a shame how it’s fallen into disrepair. Perhaps at some point in the future, someone restore this house to the treasure it once was.
~WW
LikeLike
John Hicks is my grandfather !
LikeLike
Brittany,
Glad to read that Mr. Hicks was your grandfather. Do you have any idea why the big white house was abandoned? Seems like it would have been a valuable piece of property. And whatever happened to the house at the top of the hill? I was there with John and Kevin and their parents a couple of times. I was sorry to recently read that John has passed. He was an extraordinarily good person as a teenager; I imagine he was that way throighout his life. Sincere condolences to all your family for this loss.
Anyway,if you are inclined to answer, I would love to know what happened to the two houses.
LikeLike
My Aunt Robbie wrote this…
Hi, I’m Robbie S. Hicks Frady.
I’m the oldest granddaughter of John H. Hicks Sr.
My dad was Stanley W. Hicks, Dr Hicks oldest son, there were, 3 living children.
We lived 3/10mi north of the big house, our road ran parallel with the railroad.
I’m (NOT) good at typing and or type talking. If you want more info or anything just message or text me, Robbie Frady.
LikeLike
Does anyone else remember the big lighted cross on the hill where the Hicks family lived? I can’t remember the color, probably blue or red. It was very eye-catching! I know John Hicks, Sr.was very religious. Does anyone else remember the cross?
LikeLike
Yes its still there. Bright red.
LikeLike
I remember the cross, it took a lot of effort to put it there I’m sure!
LikeLike
Mrs. Frady, so nice of you to have your neice post a reply. You may know that I posted that I was in the house at the top of the hill when I was in high school and remember some things about it. I was friends with John III. He would have been a high school senior in 1967. I remember passing the big white house on the way up and down the hill when I visited John’s family at the house on top of the hill. And I remember John’s sister Kevin. I just have 3 questions, if you do not mind me asking. They are:
(1) I was genuinely saddened to see John III’s obituary in The Courier-Journal. It sounded as though he was practicing medicine in California. My question is “What happened to the rest of the family? Mr. (John, Sr. — right?) and Mrs. Hicks, Kevin and any other siblings?
(2) What became of the house on top of the hill?
(3) I saw the pictures of the big white house part way up the hill. It was obviously lovely at one time. How did it end up abandoned?
LikeLike
If you have a Facebook account you can contact me by private message and I’ll give you my dads number. He said he’d be happy to give you information. Just click on the link.
https://www.facebook.com/rejohnee
LikeLike
I remember a couple living up there. They rented it about 30 years ago. Guinn and Shelton Nash. They both are passed.
LikeLike
I believe the actual address is 9101 Dixie Highway. It’s a shame that it has gone into such disrepair. It would make a great house looking over Dixie Highway. Especially with the acreage. Wish someone would buy it and either restore it or even build something brand new. You hate to lose history with replacing it, but it’s going to need more work than most folks can do! Thanks for the pictures.
LikeLike
I love the history on
Dixie highway.
LikeLike
When i was a teenager I went to a church at 10th and oak street it was built by oak street baptist Church. They sent over a song leader named John Hicks He later built the brick house at the top of the hill behind that house I was wondering why he picked that location to build. I think this answers that question for me, I also believed he was the one that had the cross there.
LikeLike
That is very interesting. Thanks for your post.
LikeLike
She might kill me but… We are a family full of joksters! LOL… If you want more information on the Hicks house, you can reach Robbie (John Howe Hicks Sr.’s granddaughter) here…
https://www.facebook.com/robbie.frady.37
That would be the quickest way to get an answer. Make sure you tell her Chris Hicks sent you!!! That’s my brother… I’ll let him take the blame! Haha… Make sure you play along! Don’t rat me out!
LikeLike
I have lived here for many years and admired the house and wanted it to be loved. Thanks for the history lesson and bringing the ghost house to life again.
LikeLike
They have recently cut all the trees and brush from the train track in front of the house. There was some large equipment in the yard for a time, and it looks like metro is installing concrete culverts. I look for them to do a controlled burn as soon as conditions are right. I was just wandering if anyone knew of any plans.
I want to shoot photos, and I don’t want to miss it.
Thanks
LikeLike
[…] For my original post on the Hicks House, go here. […]
LikeLike
Attached is an excerpt from the 2011 obituary I found on Legacy.com for Anna Mae Hicks the wife of John H. Hicks, Jr. You will note that it lists his children’s names. I should think that these children would be an excellent source of information. I personally knew JHH, Jr.’s daughter Kevan Hicks. She graduated from PRP HS in 1967. Later she was Kevan Clark and now is Kevan Clark Sheehan. According to FaceBook she lives in Clarksville, IN and has a FaceBook page under the name Kevan Clark Sheehan. She is not very active on FB. I believe her slightly younger brother was John III that graduated from PRP HS in 1968 (?). These family members will not be around forever and now would seem an opportune time to get some detailed info from them. Note: I remember the Hicks Home being in place in 1951 when I visited as a child – just saying.
********
CLARKSVILLE – Hicks, Anna Mae, 87, passed away Tuesday, January 18, 2011 at Floyd Memorial Hospital in New Albany, IN with her husband at her side.
She was the former Anna Wright, a native of Martins Ferry, OH and a homemaker.
She is survived by her husband of 67 years, John H. Hicks Jr.; daughters, Kevan Anne Shaheen (Ron Schooling) and Sharon Lynne Britt (Donnie); sons, John Hicks III (Betsy) and Mark Walter Wright Hicks (Leslie); sister, Margaret Peppler; 10 grandchildren and nine great-grandchildren. …..
********
LikeLike
I would love to visit this old house
LikeLike