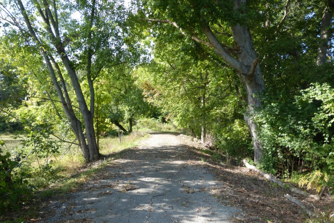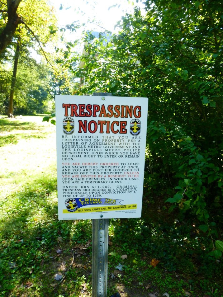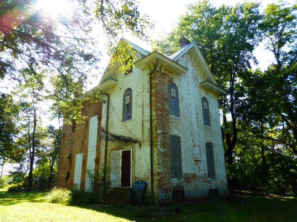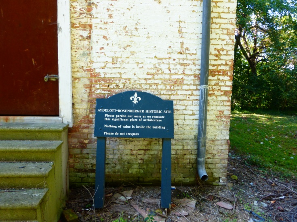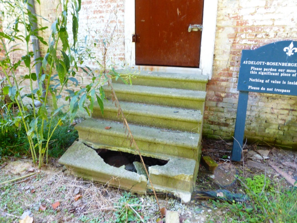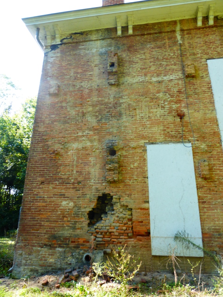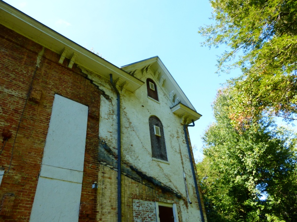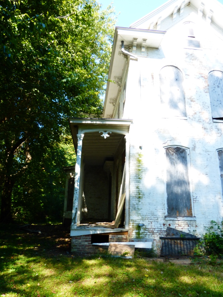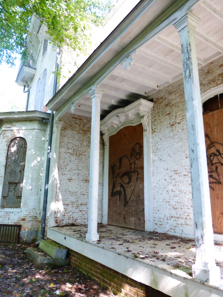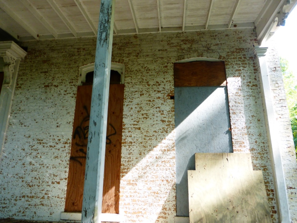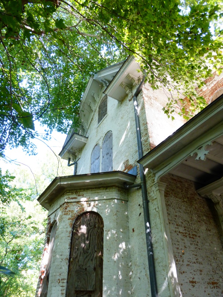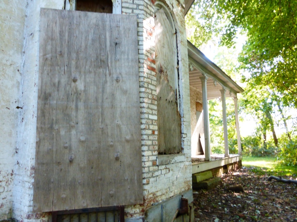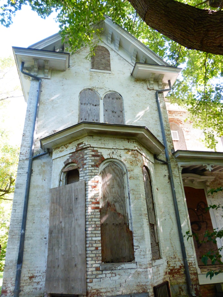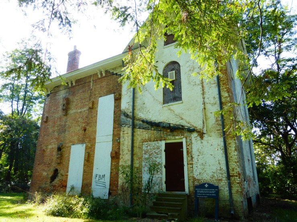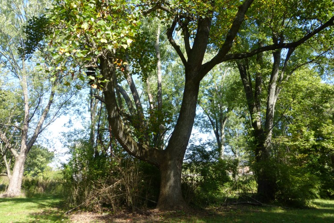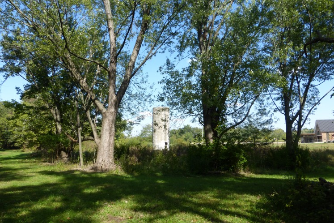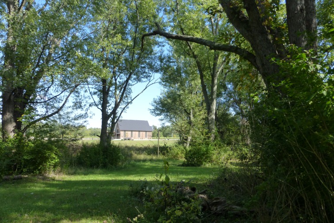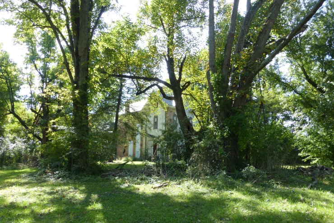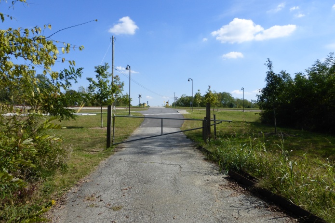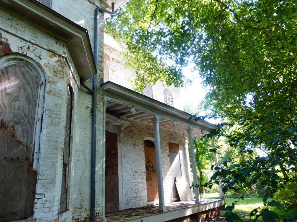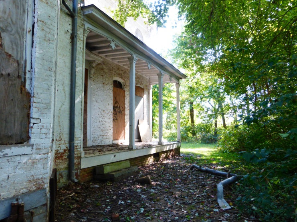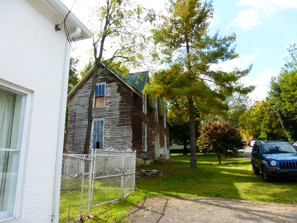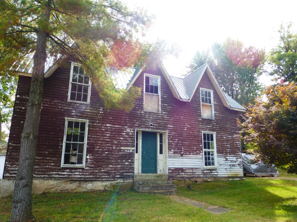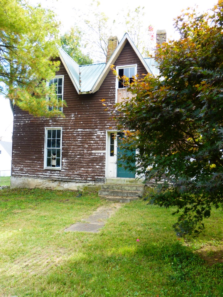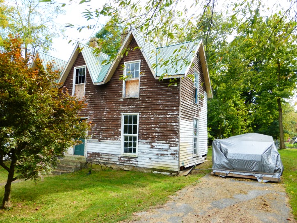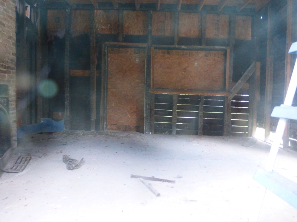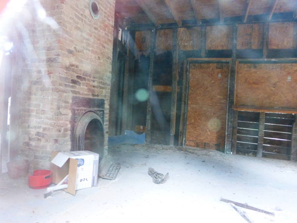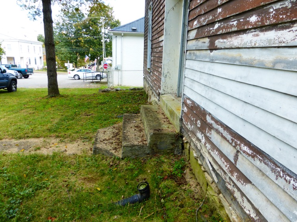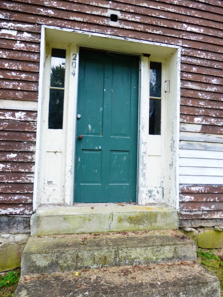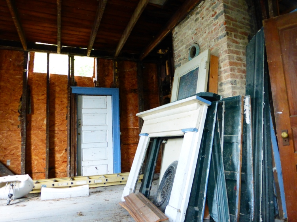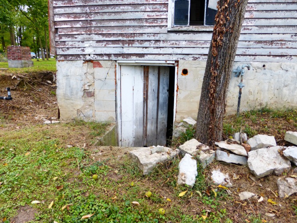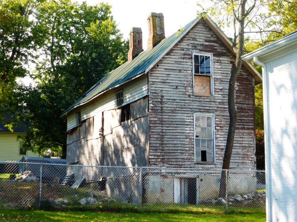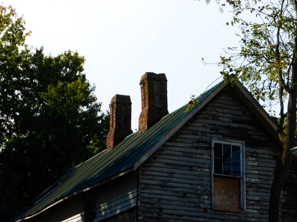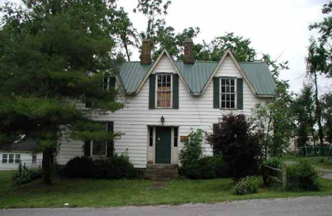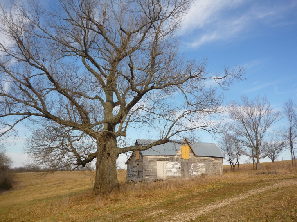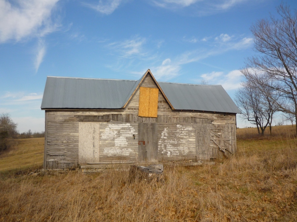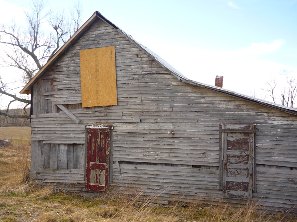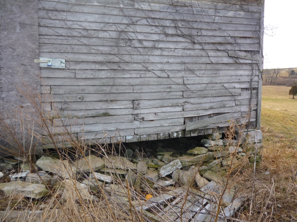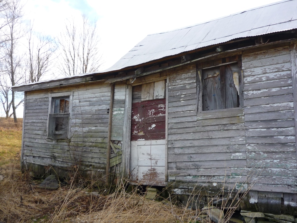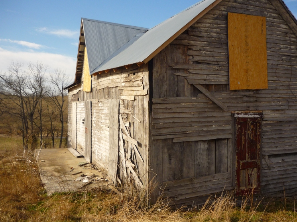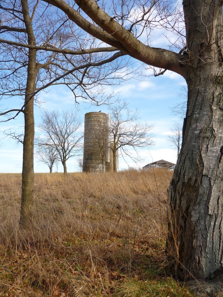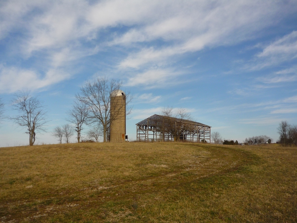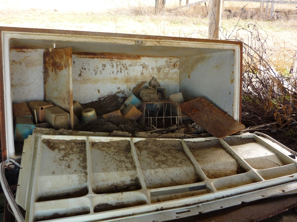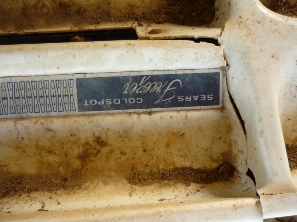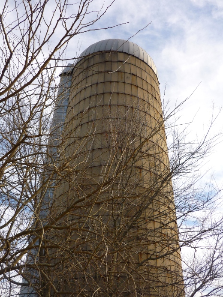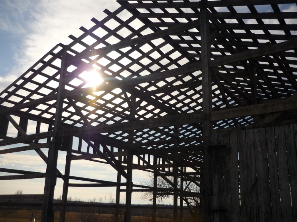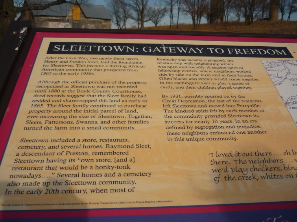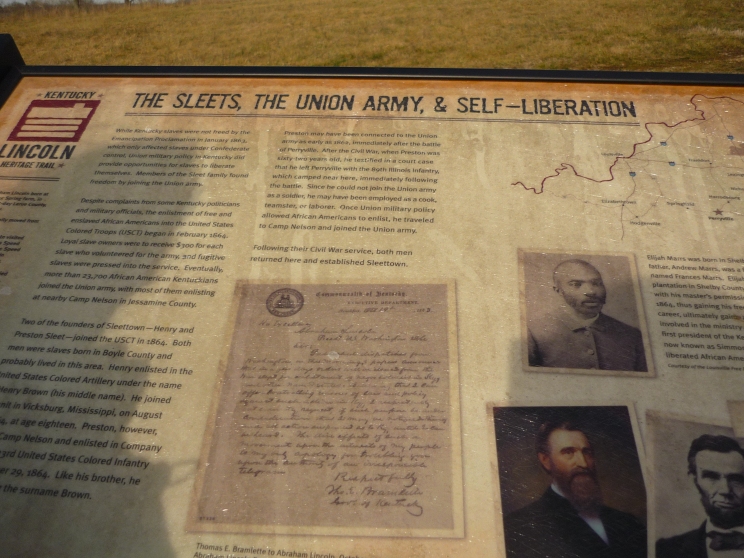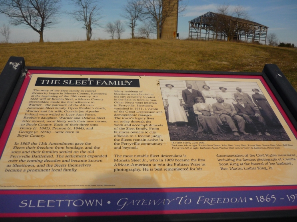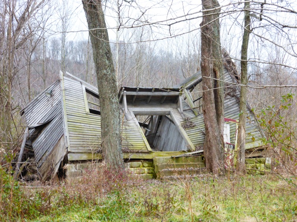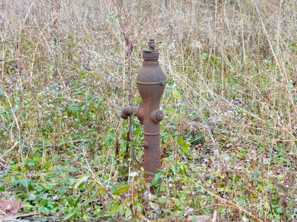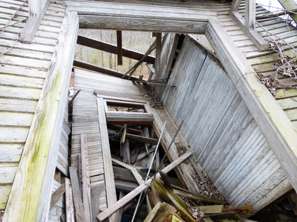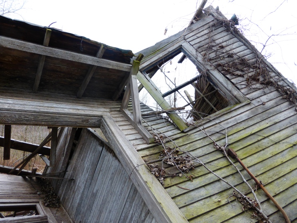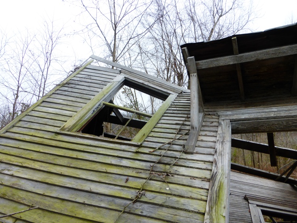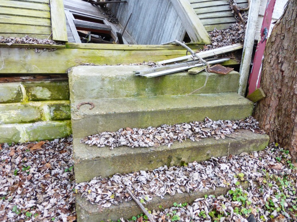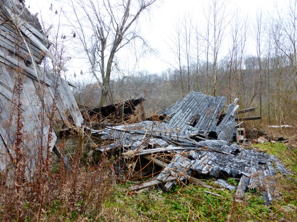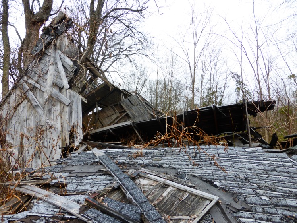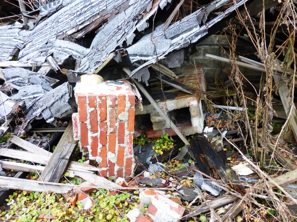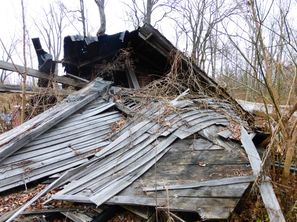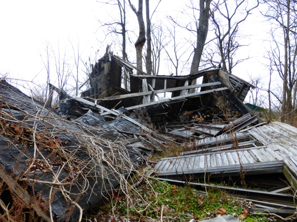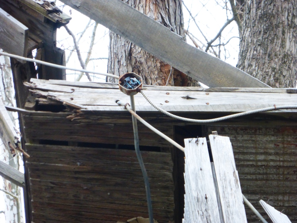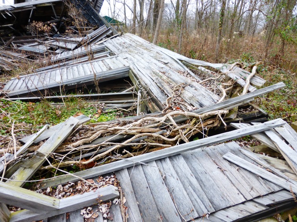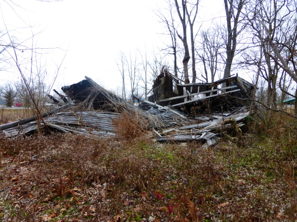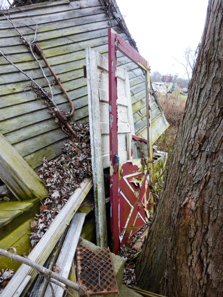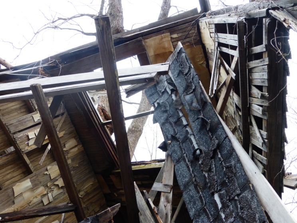As promised, a bit of research on the West Point Independent Colored School, which was shown in a previous post, almost completely collapsed after what appears to have been one heck of a windstorm.
Being that this structure was reportedly a school house and not a home, I headed over to Google and was able to find a few interesting tidbits about this place.
First off, take a gander at the photo below and see if you recognize the now-collapsed building as it appeared shortly after its construction around 1926.
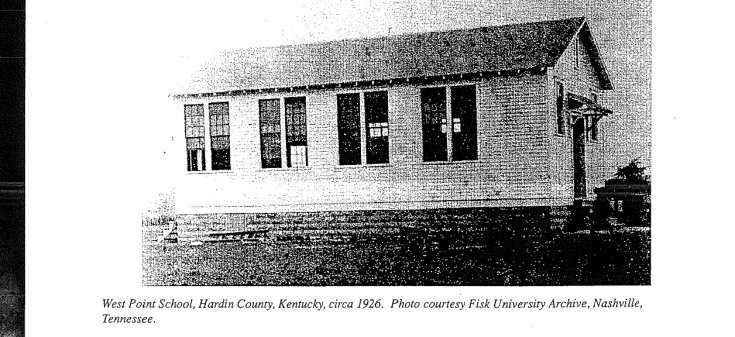
According to the all-knowing internet, the speculation about this now-collapsed building was correct: it was in fact the West Point Independent Colored School, constructed specifically for the education of African-Americans during the 1920’s.
http://nkaa.uky.edu/record.php?note_id=2756
The above link is where I found the document that contained this photo and a bunch of information on the man who donated the money to build this school. Julius Rosenwald was a philanthropist back in the days before it was cool. Rosenwald was born in 1862 to Samuel and Augusta Rosenwald, two Jewish Germans who immigrated to the US before Julius was born. Interestingly, both Samuel and Augusta’s families were either merchants or clothiers and were fairly wealthy in Germany, a success that carried into their adopted country. Samuel and Augusta ended up in Springfield, Illinois just before the Civil War in 1860, living a few houses down from their good friend, Abraham Lincoln.
Samuel and Augusta began a clothier company during the Civil War that was soon known for providing quality uniforms and clothing to Union Troops. According to the report, they had strong sympathies with Abraham Lincoln, and the family became tightly associated with the Lincolns, especially after the President’s unfortunate assassination.
Julius worked in his father’s store, sold newspapers, and played the organ at his church. As a young man, he learned the clothier business from his uncles and opened a store in Chicago with his brother. While Julius was well-known as a benefactor within the Jewish community, it was ultimately his wife, Augusta Nusbaum, who introduced Julius to the plight of those less fortunate–specifically, African Americans–in their community. Augusta encouraged Julius’s philanthropy, and the couple became unique for their era as Julius became one of the first American businessmen to hire African Americans and their children frequently played with African American children in a time where segregation was the law of the land.
However, Rosenwald experienced a great deal of opposition when attempting to implement his ideals into American society at the time, and when he became the president of Sears & Roebuck in the late 1800’s, he found the challenges only mounting as threatened southern competitors labeled Rosenwald as a “negro” and also used his Jewish heritage as a campaign against his rapidly growing company.
Despite mounting odds and intense opposition, Rosenwald was only encouraged after he met Booker T. Washington in 1911, and upon discovering that the two of them rather liked each other, Rosenwald began to donate money to build schools in the impoverished south, where the illiteracy rate among African Americans remained as high as 79%. This was largely due to the fact that until 1913, there were no public funds dedicated to the education of African Americans other than those monies remaining from the collection of taxes from African American communities, which especially in the south, provided only meager support for this growing need. In fact, it was only in 1891 that the Kentucky General Assembly created a segregated school system for blacks, and not until 1913 that this school system started to receive any tax dollar funding aside from the black community’s tax leftovers.
Julius Rosenwald was a generous contributor to the cause of education for black children. By the time Rosenwald died in 1923, he had contributed to the construction of 4,977 public schools, 163 shop buildings, 128 teachers’ homes, and facilitated the education of over 500,000 black children.
Rather an impressive man by any standards.
With the year of construction roughly established, I looked around to see if I could find anything else about this building. There was no information that I can find regarding when this schoolhouse’s doors closed for its final summer aside from the general information that educational segregation in the US ended in 1954 with Brown v. the Board of Education. Interestingly, however, it appears that the Kentucky state law requiring a separate school system for blacks remained in the state constitution until 1996, when voters officially removed that clause from the state law.
Other sources with information and/or photos include a news article dated August 17, 2004 in the Enquirer where a woman named Sharon Cantrell, who reportedly attended the school in the 1950’s, was buying the building with hopes of restoring it.
http://www.enquirer.com/editions/2004/08/17/loc_loc2rosen.html
The next source to pop up after that news article was a report prepared for the Kentucky African American Heritage Commission in August 2007. A sketch and blueprint for a school that looks much like the West Point school is on page 6. The school itself is mentioned on pages 9 and 23.
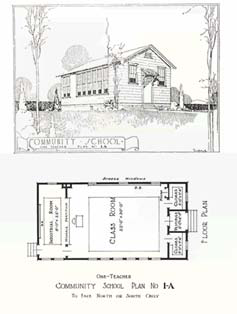
Page 9 details the condition of the West Point Independent Colored School along with five other similar structures, listing its condition as “ruin”: “The most common problems were the extensive deterioration of the foundation, windows, roof, and clapboard siding… All areas have failed and require immediate attention if these former schools are to be preserved… based on the physical condition of these schools, each building will need to be partially if not mostly reconstructed”.
Page 23 shows photos taken presumably in 2007 during the year of the report and gives a general description: “…vacant, 1.5 story, front and rear gable roof, tin roof, continuous brick and concrete foundation, weatherboard siding, cost of construction $3,000…”
The photos below are photos that were included in this 2007 report. Note that in the rear-view photo, the building appears to have been modified and opened. This is consistent with reports that the structure was being used as a stable for horses.

Finally, the most recent information I could find was in Flickr from September 2011.
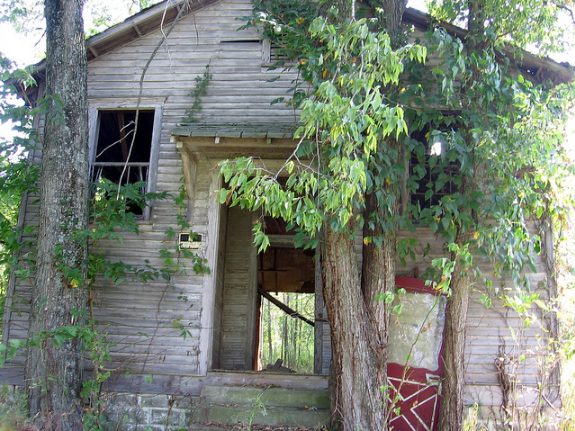

These photos confirm that the back of the schoolhouse remains open. Consistent with the floor plan pictured above, you can see the small room just inside the doorway that opens into a bigger classroom. Comments on the photos include a rumor that a woman had bought the location and was hoping to restore it (likely a reference to 2004 when Sharon Cantrell bought the property), speculate that she was in poor health and unable to carry through on her plans, and also indicate that the ownership of the structure changed hands and that it had most recently been used as a horse barn until the new owner felt it was no longer safe to keep his livestock in the failing building.
Original links for these photos can be found at:
https://www.flickr.com/photos/smc2866/6164993494/in/pool-blacklandmarks/ https://www.flickr.com/photos/smc2866/6164962598/in/pool-blacklandmarks/
That is all I could find about this neglected little schoolhouse. If you have more information, please feel free to post in the comments below!
